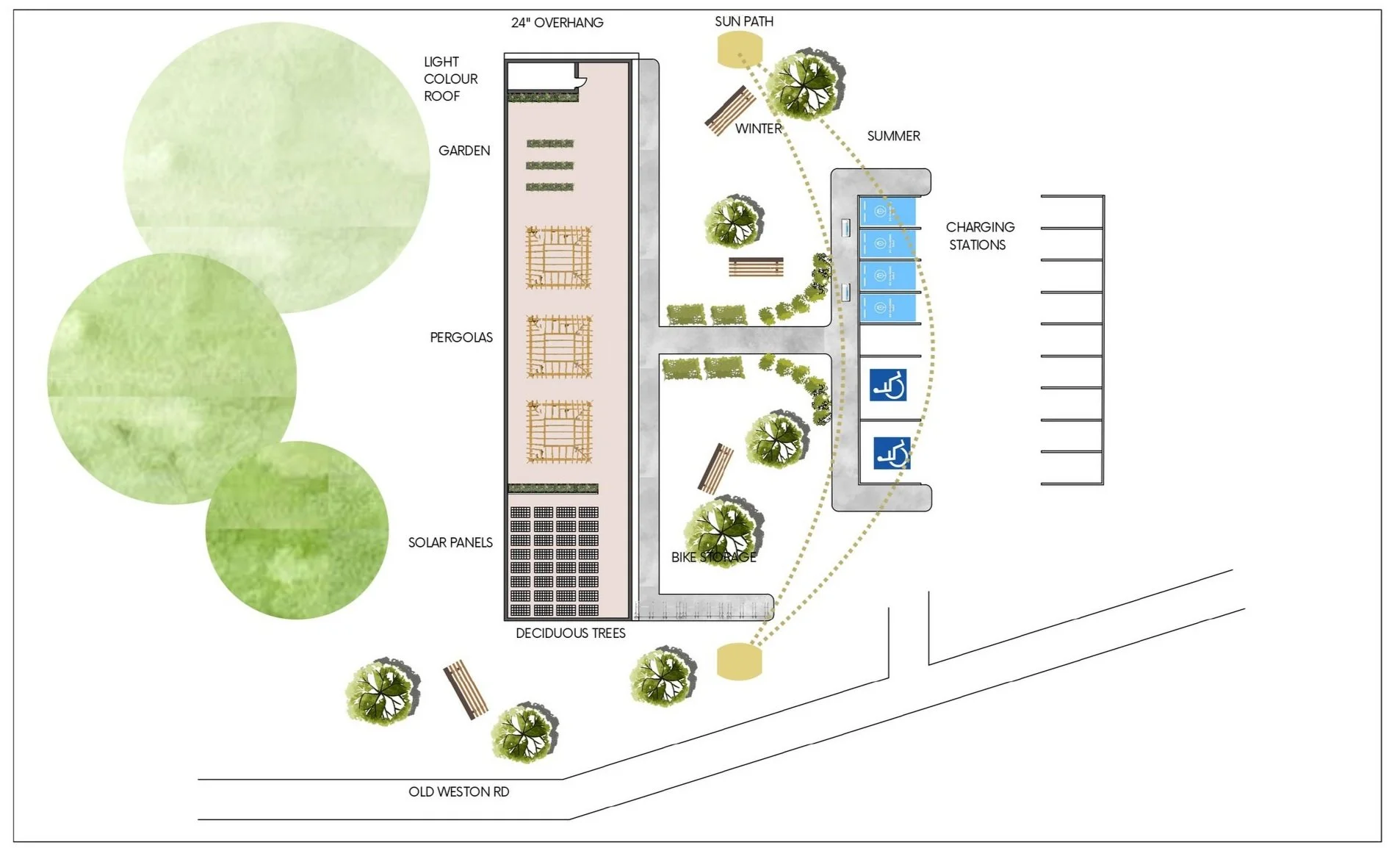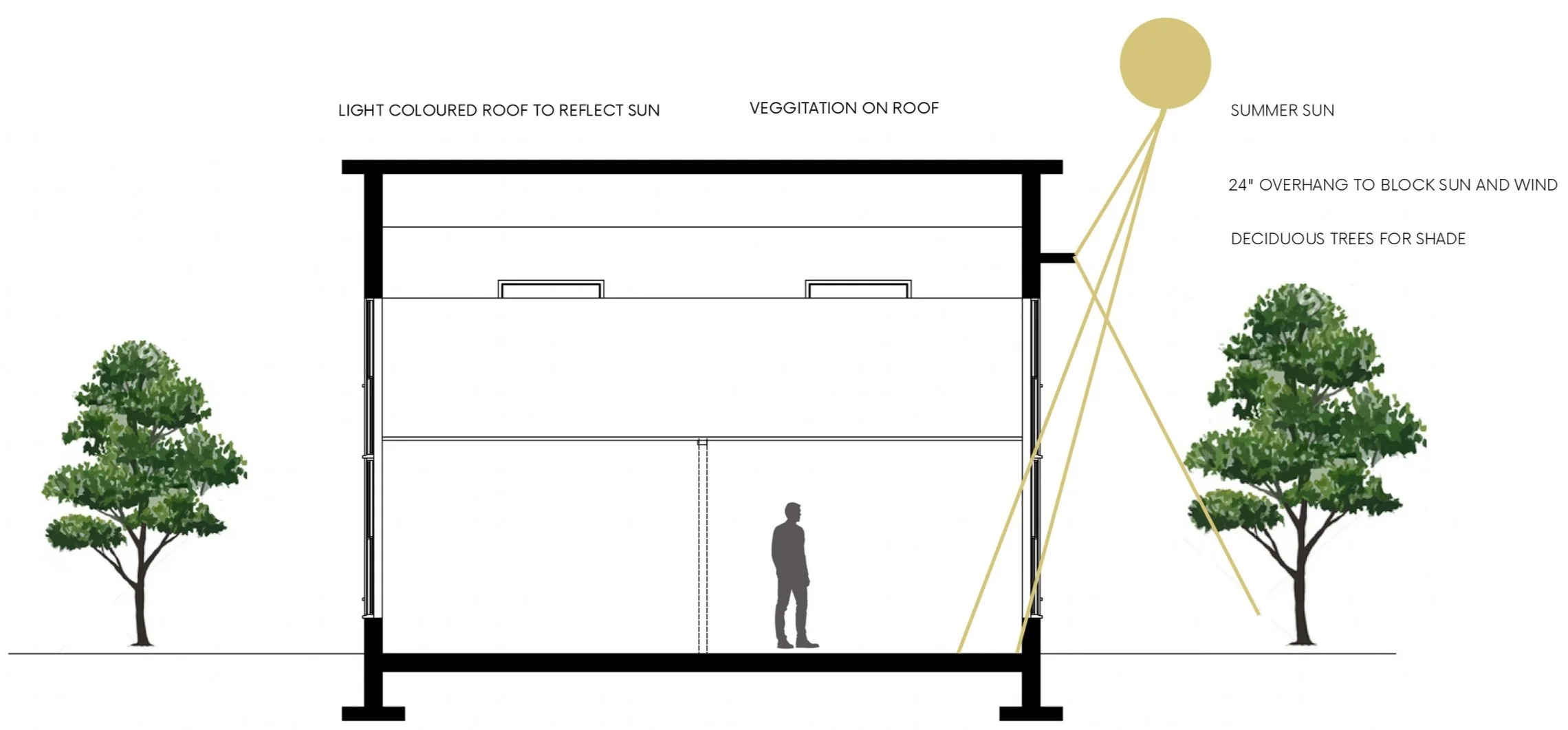RESOURCE CENTRE
Size: 5940 sqft
Location: 189 Old Weston Rd, Toronto
Collaborator: Daniela Peters
Software: AutoCAD, Revit & TwinMotion
UNITY
At Unity, our mission is to provide individuals with compassionate support and the essential resources needed to help them foster connections, rebuild and reunite with their families. We strive to create a safe and welcoming environment where lives are transformed, relationships are restored and every individual is empowered to achieve a sense of belonging. Together, we as a community will create a better future where nobody is left behind, and families have the opportunity to heal and thrive.
LEED Strategies: Vegetation, Soil Restoration, Harvest Rainwater/Rainwater Management, Reduce Heat Island Effect by the use of Non-Absorptive Materials and a Green Roof
WELL Strategies: Thermal Comfort by using Enhanced Operable Windows, 24” Horizontal Panel Overhangs. As well as the use of Aluminum Composite Panel Cladding on the building’s exterior.
Floor Plan
Site Plan
Building Section with Summer Sun
North Elevation
Common Area/Lounge






