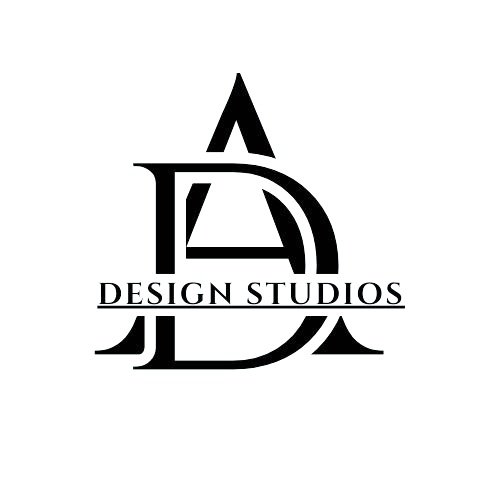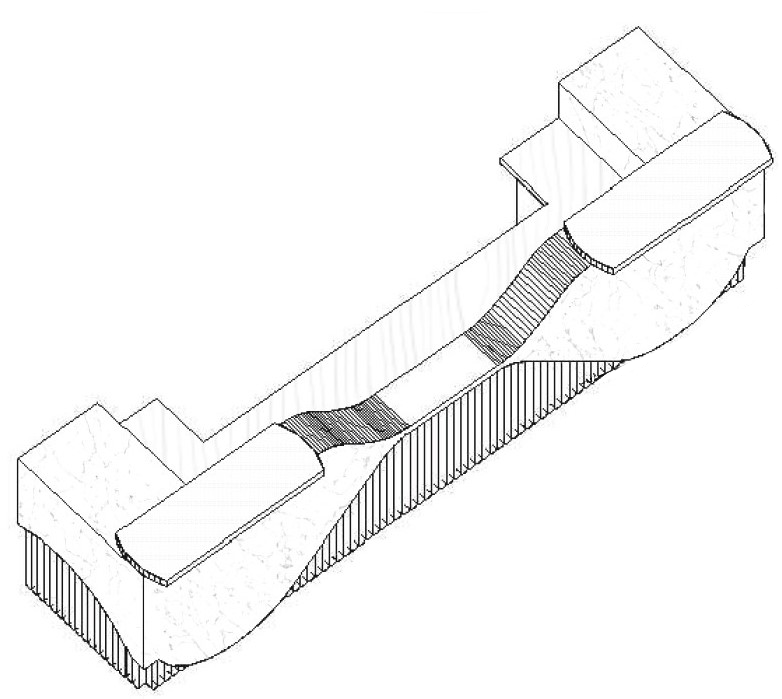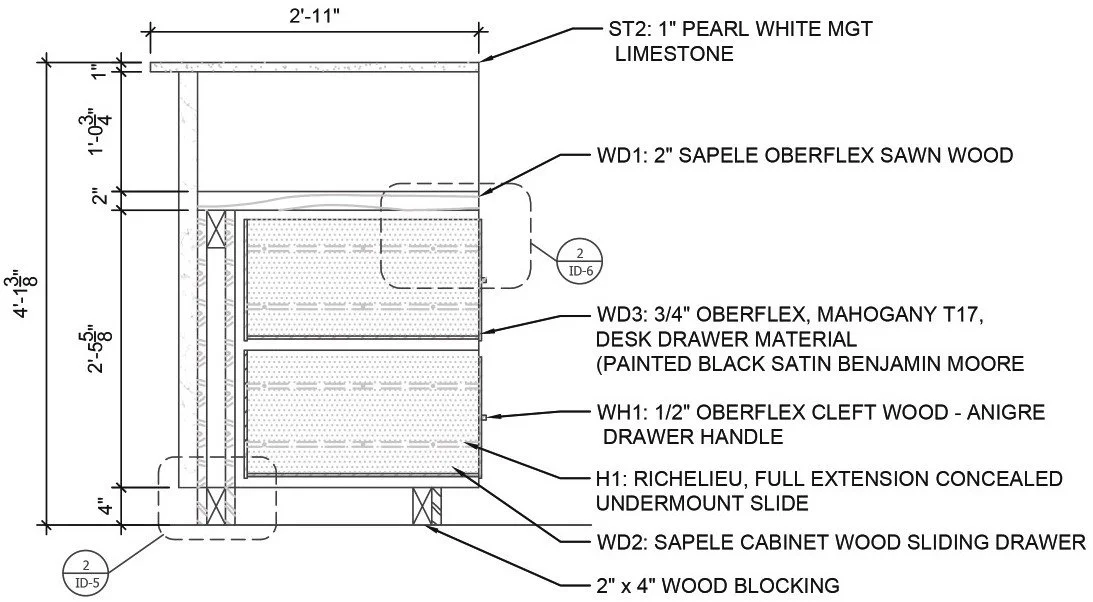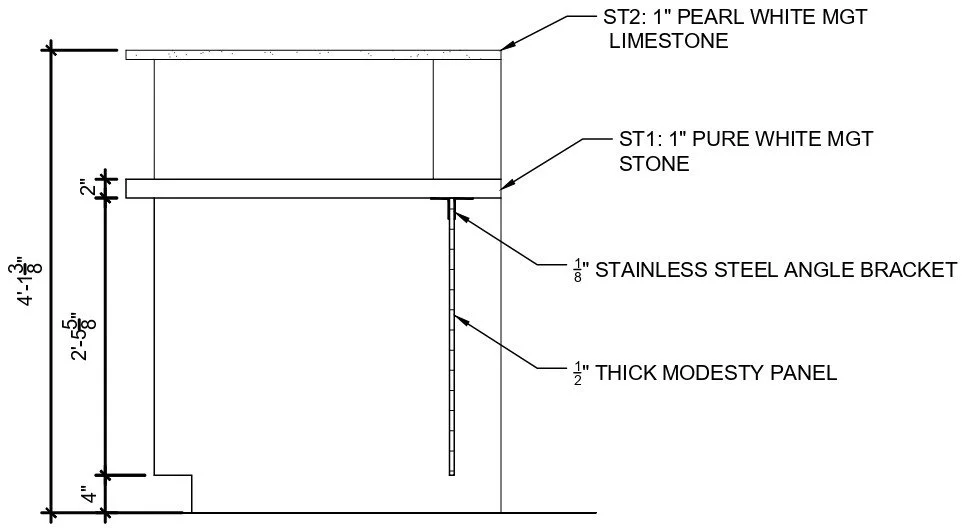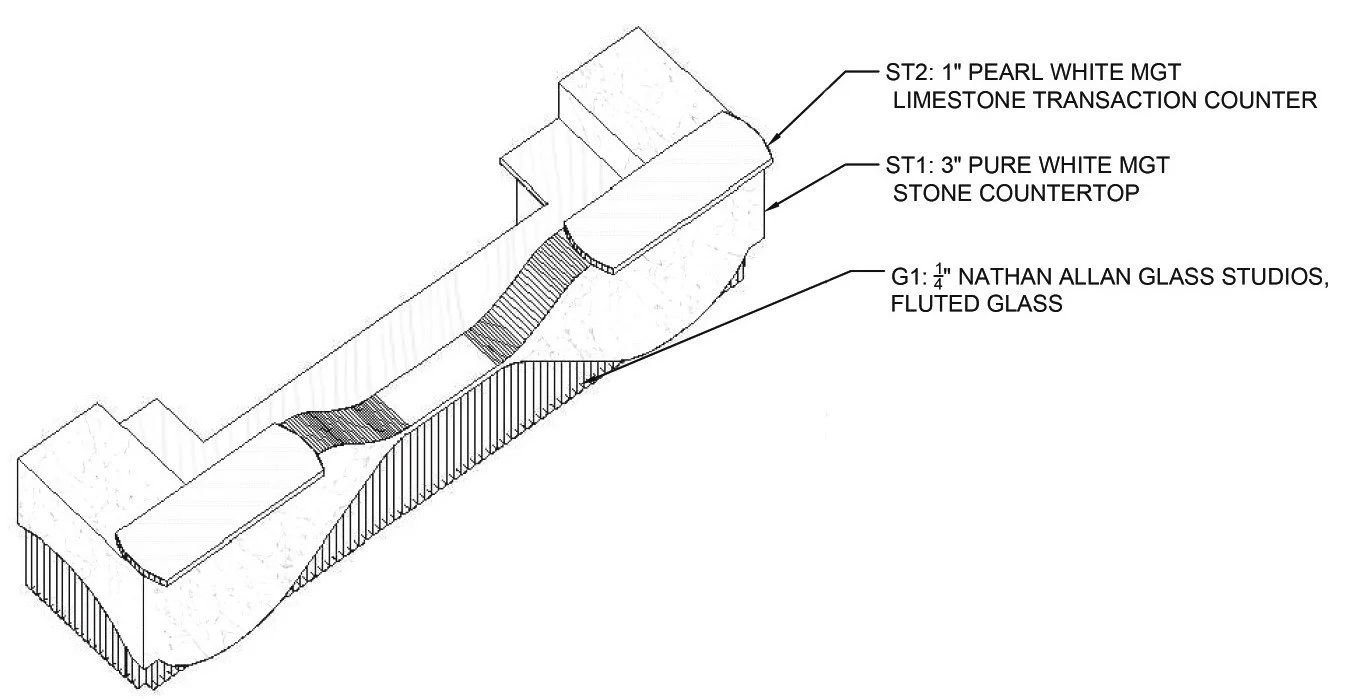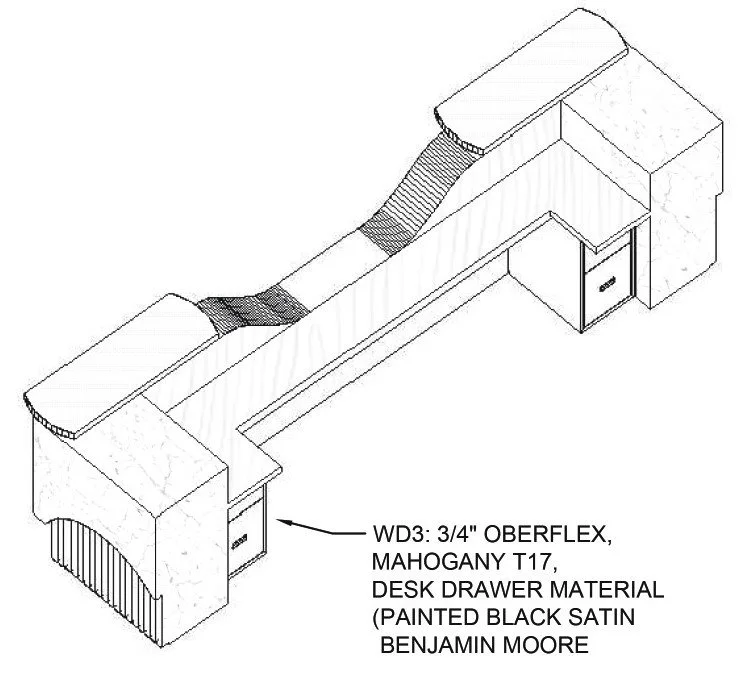CORPORATE reception desk
Software: AutoCAD, Sketchup & Revit
The goal of this project was to create a reception desk tailored to our corporate design project. Inspired by the fluidity of water, the design aims to embody key elements and principles of design, including shape, form, movement, and balance.
Corporate Reception Desk Front Elevation
Corporate Reception Desk Back Elevation
Drawer Section Drawing
ADA Counter Section Drawing
Front Paraline View
Back Paraline View
