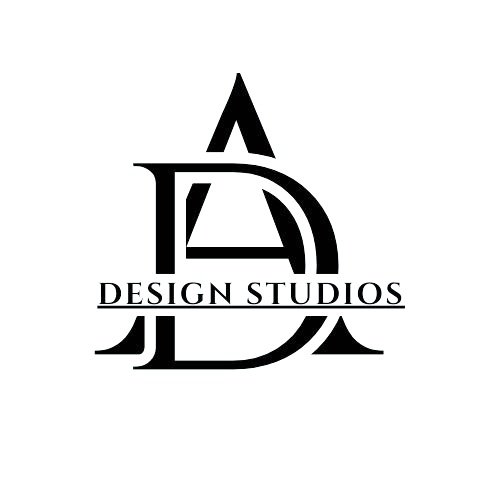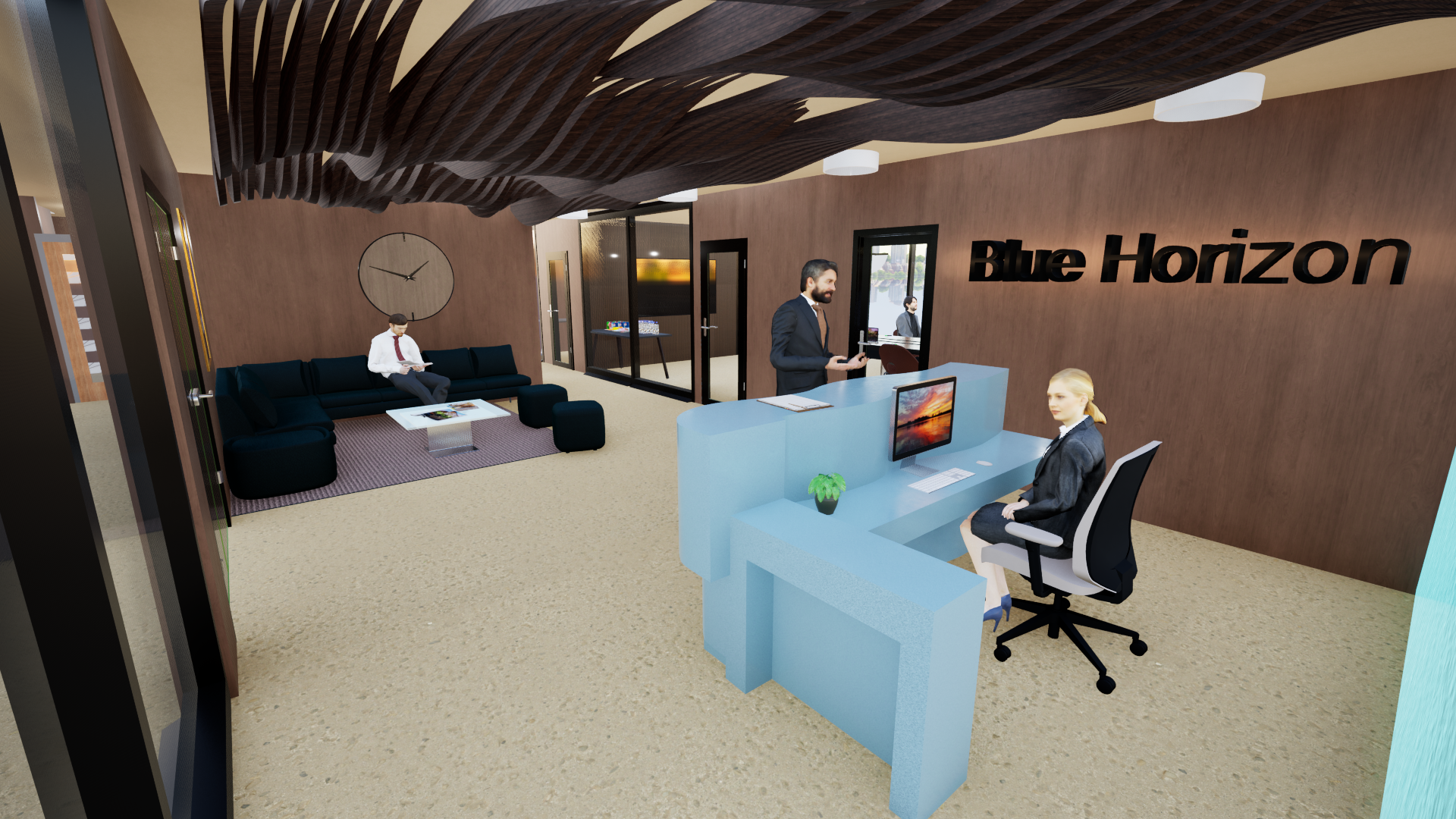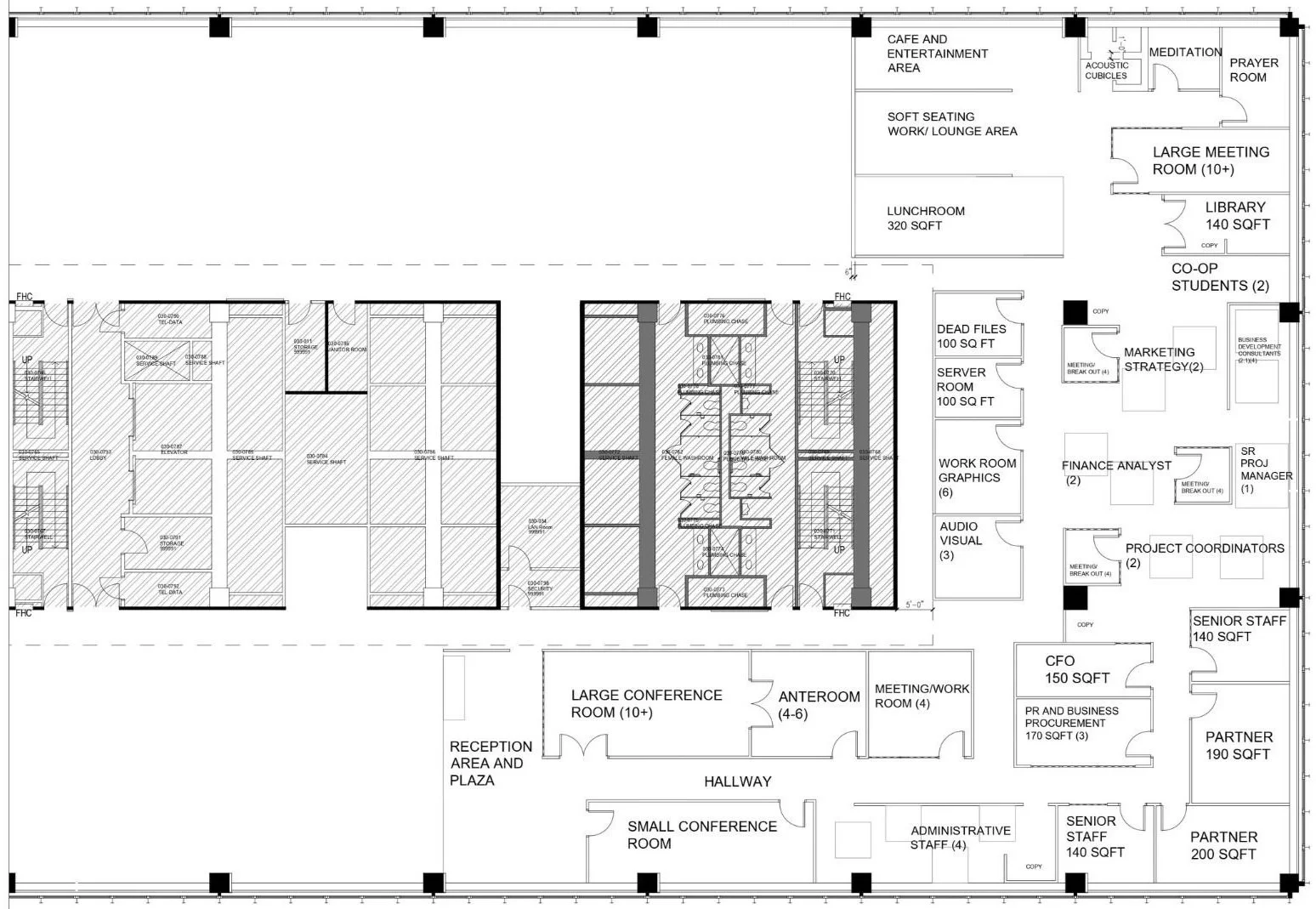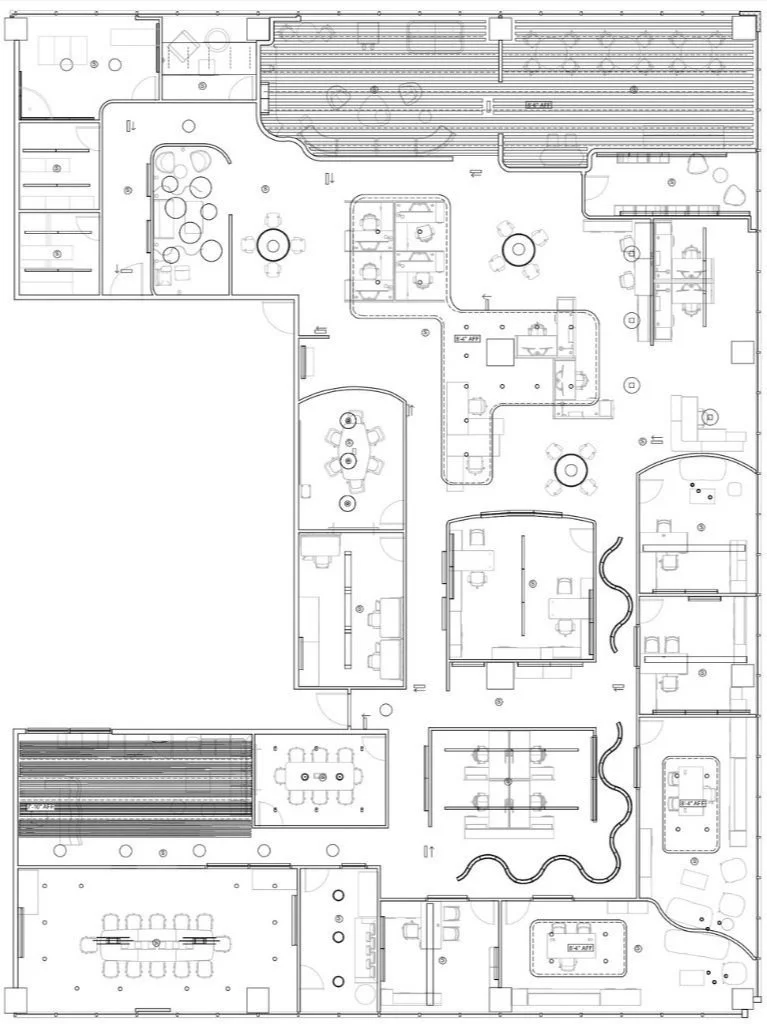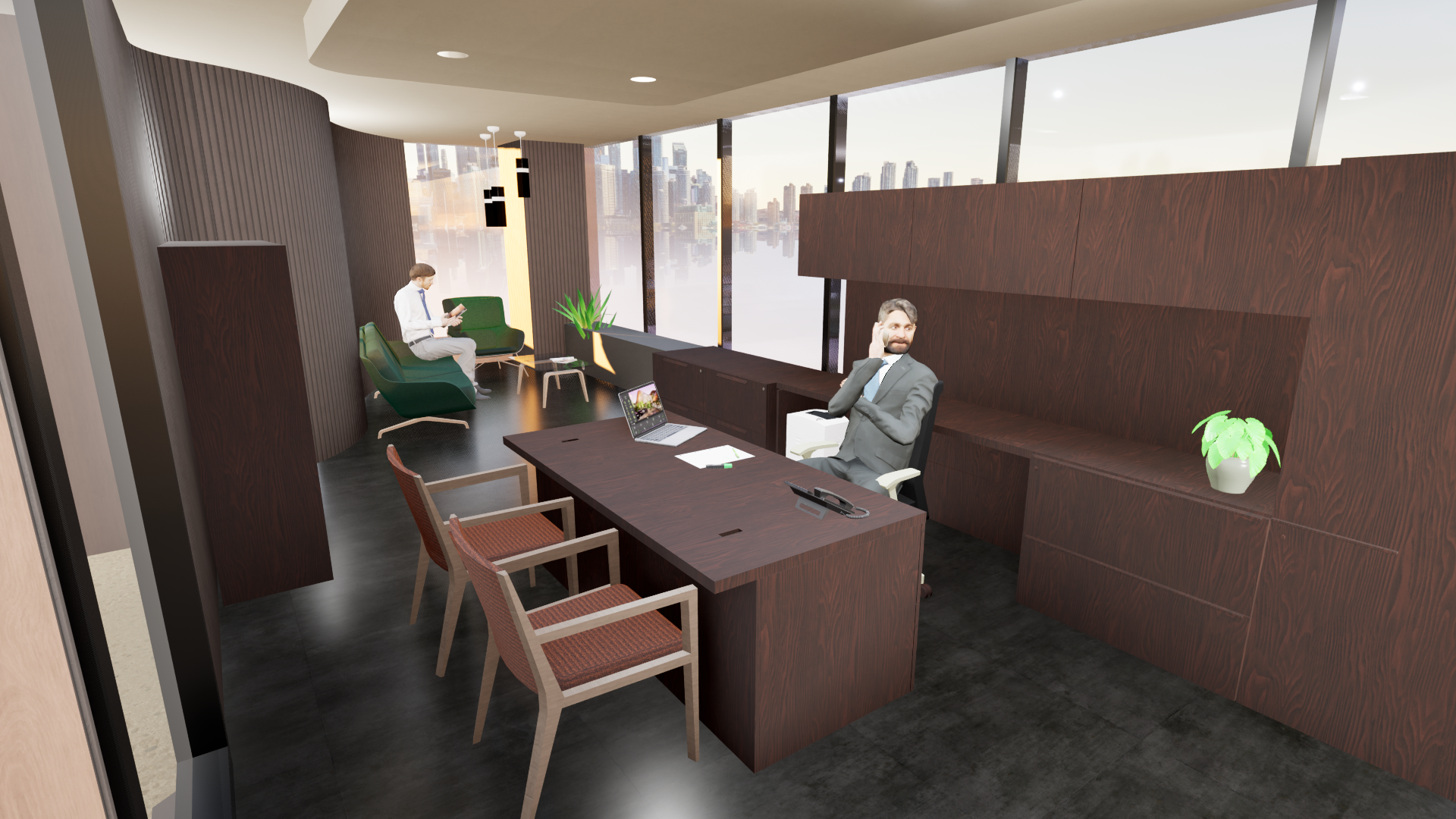CORPORATE DESIGN
Size: 8772 sqft
Location: 490 Sherbourne Street, Toronto, Ontario
Collaborator: Joy Chen
Software: AutoCAD, Revit & TwinMotion
BLUE HORIZON
Based on the underwater ecosystem, Blue Horizon draws inspiration from coral reefs, emphasizing their role in sustaining underwater ecosystems. In both the interior design and graphic design, Blue Horizon intends to create a sense of balance in the human ecosystem, as well as within principles of design.
Floor Plan
Bubble Plan
Block Plan
Reflected Ceiling Plan
Transverse Elevation
Longitudinal Elevation
Partner Office
Lunchroom
Lounge
